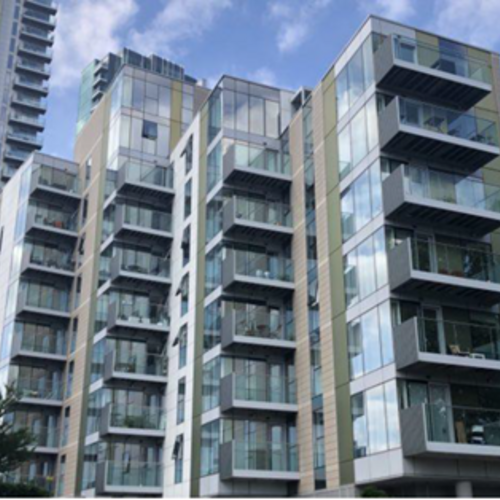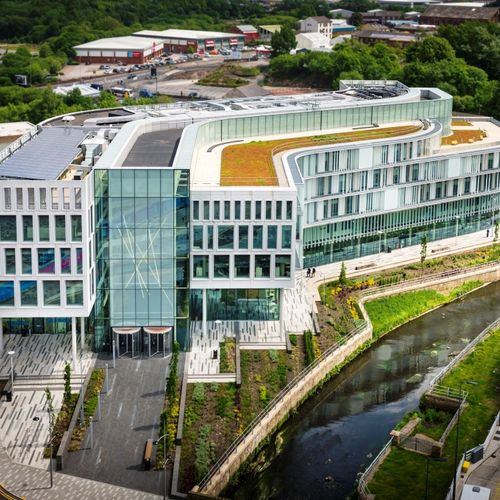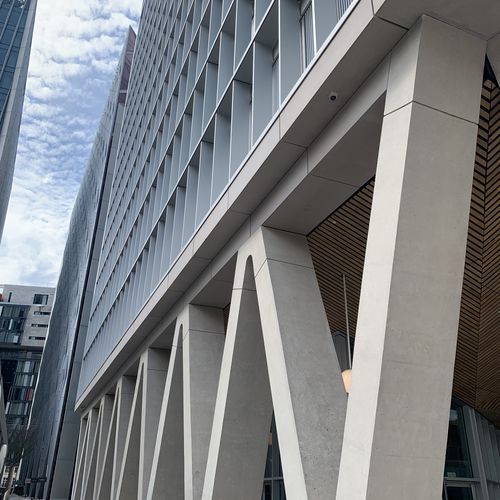This new residential development in King's Cross is delivered via Modern Methods of Construction. This construction method facilitates a safer work environment and enhances the construction process efficiency, allowing for timely delivery of the building comprising 176 units.
The scheme comprises the construction of Building S4 for the construction of a 13 storey building above ground floor to provide 176 residential homes comprising 120 market and 56 social rented units. The majority of the components of the building are being produced off-site. This includes the concrete frame, pre-cast concrete façade, windows, doors, juliette balconies, pre-built bathroom pods and utility cupboards.
J&P Building Systems worked with Shawton Engineering to create bespoke stainless steel BALCON® and BEAMCON connectors. Most were cast into beams on the precast façade and some to the frame of the building. The project engineers specified that the balcony connectors had to be stainless due to the grade of precast concrete being used in the façade and because the connectors were on the external façade of the building
The largest connector provided 130kN of shear capacity and 66kNm of moment load capacity. Beams were fixed to the J&P connectors once the precast façade was fixed to the building and balconies were slid on.
Accessories
Other References
We are pleased to provide you with advice for every product application. Please contact us when you need assistance or require special custom solutions.










